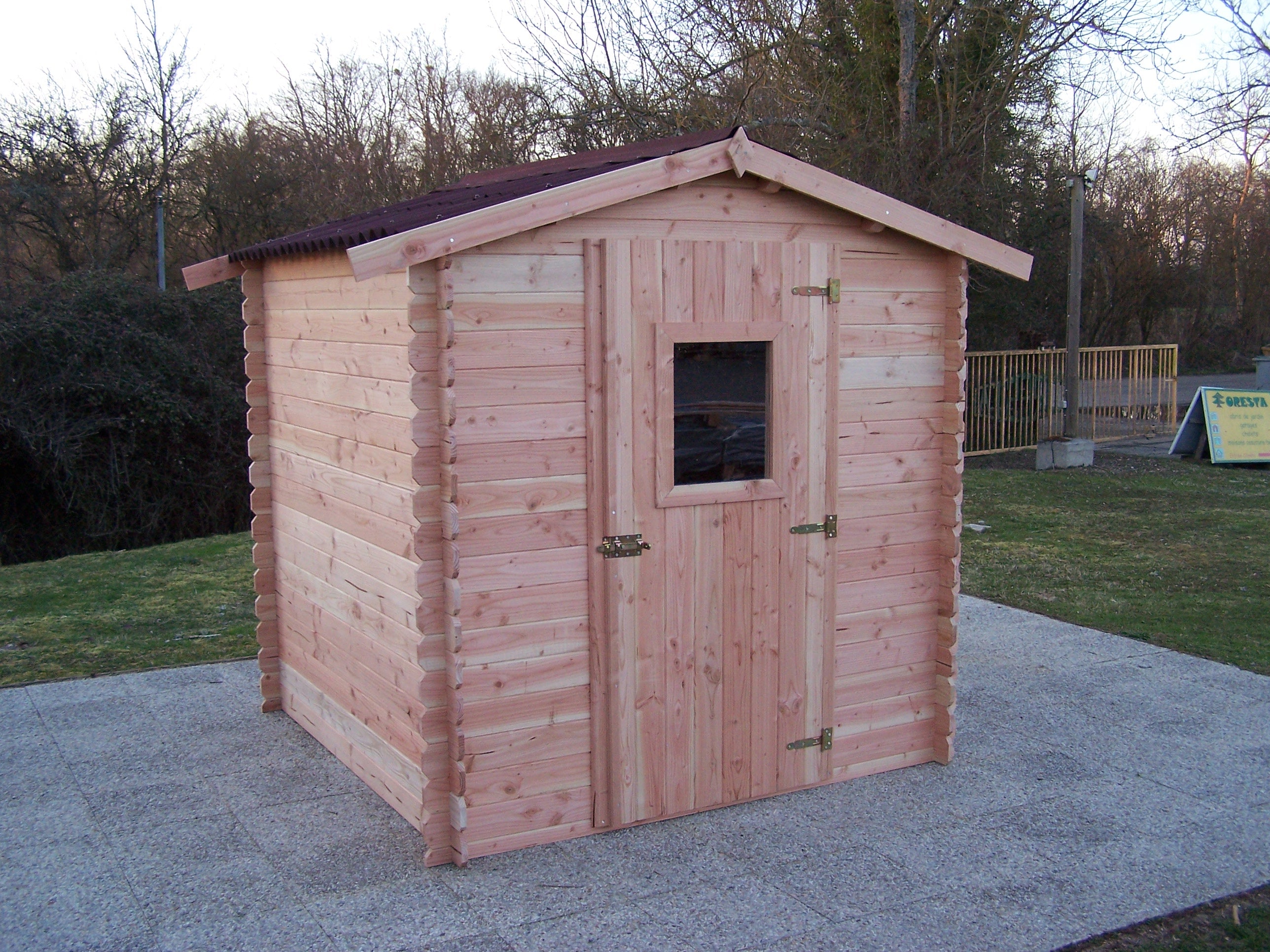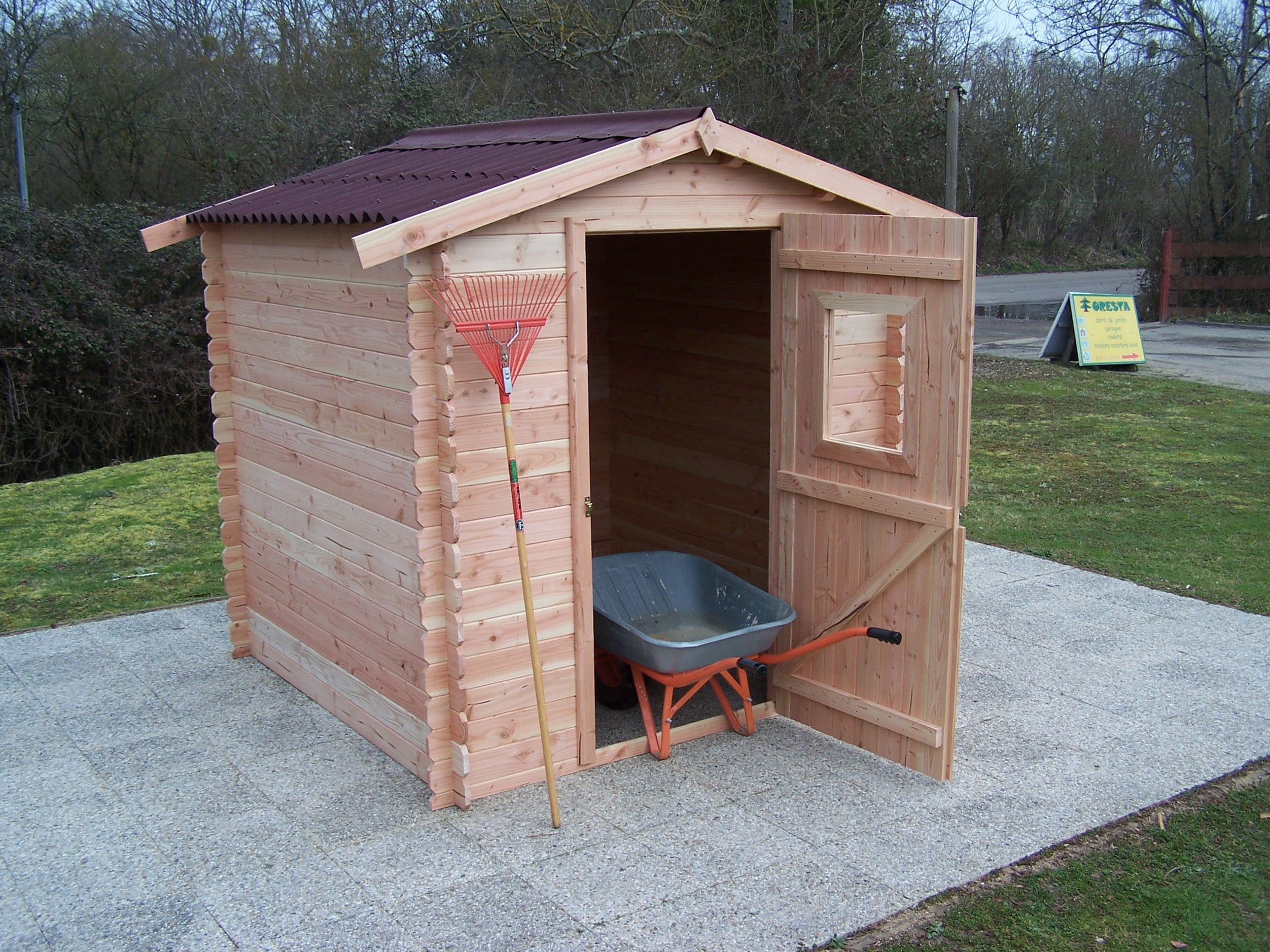Description
Cottage With Interlocking Planks In Douglas Wood Thickness 20mm Without Floor Double Slope Roof 200x200cm DA 2020.02 N
weight 250kg ; h 2.20m
| External dimensions on the ground | 2.0x2.0m |
| Front dimension in m | 2.0 |
| side dimension in m | 2.0 |
| gross floor area m2 | 4.28 |
| useful internal dimensions in cm | 180x180 |
| total dimensions in cm | 210x204 |
| useful surface m2 | 3.24 |
| wall height in m | 1.83 |
| ridge height in m | 2.20 |
| front roof projection in cm | 7.8 |
| rear roof projection in cm | 7.8 |
Material: untreated solid Douglas fir, naturally durable, does not require chemical treatments as it is not very sensitive to insect attacks
Color : pinkish-brown natural wood
Treatment ; without, naturally durable
Floor : without floor
Maintenance Treat with colorless dye or impregnating agent to saturate the pores, both inside and out, immediately after fitting, to preserve the original color
Walls : Grooved planks with solid wood tongues, 20 mm thick. Chalet cut for a solid and waterproof corner assembly of the walls. Bevel cut at the end of the plank.
Frames Single leaf door, semi-glazed, size 80 x 177 cm with two-point locking system, hinges with black epoxy paint finish, transparent PVC glass .
Certifications : PEFC
Roofing: bituminous corrugated sheets
Roof : 13° slope
Packaging : Pallet strapped dimensions : 200 x 120 x 38 cm. Weight : 250kg.
Origin : Product made in France
Guarantee: wood 5 years against insect attack and deterioration; 2 years for coverage
Installation manual supplied inside the package
Directions for use : Domestic use, to store any non-hazardous product
Tips for installation : necessarily install on a concrete slab. Operation to be carried out before installation and in good time for perfect consolidation.
















